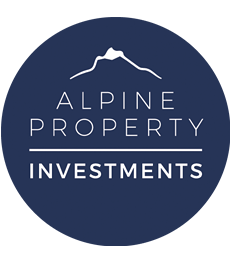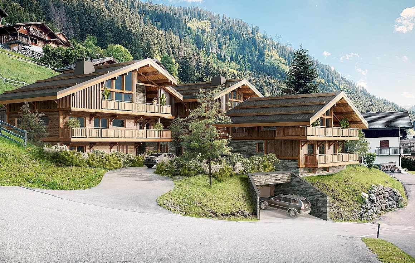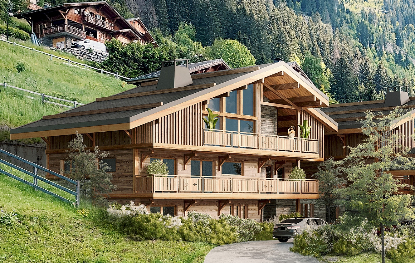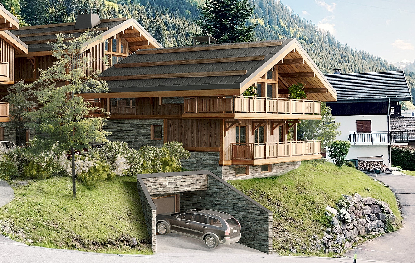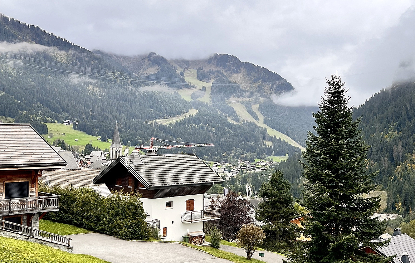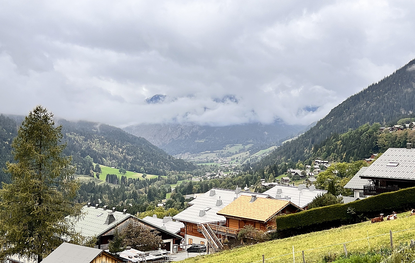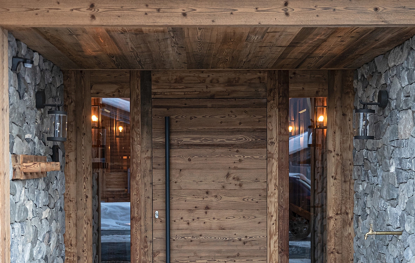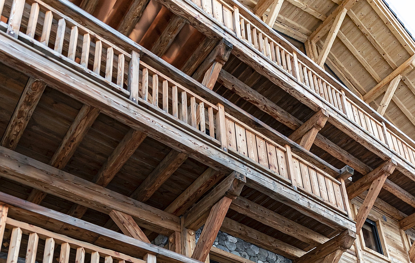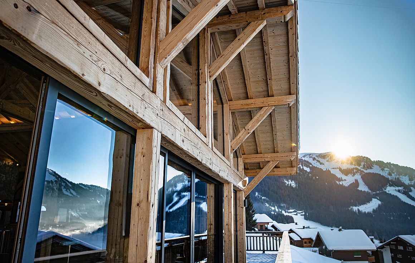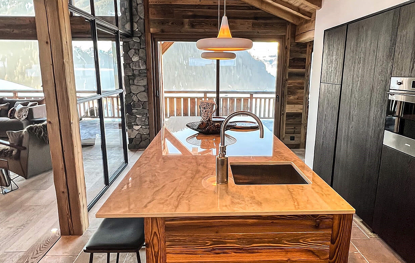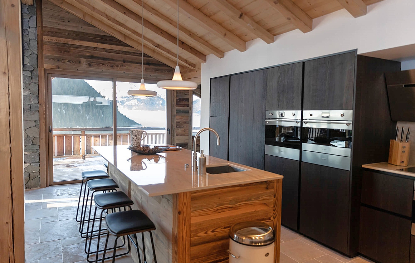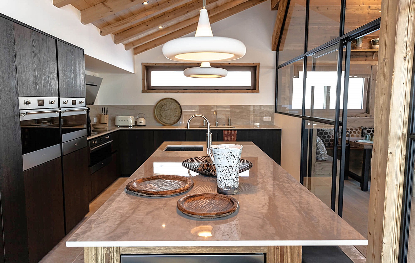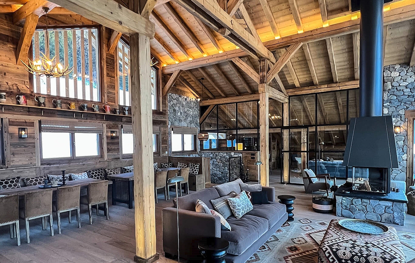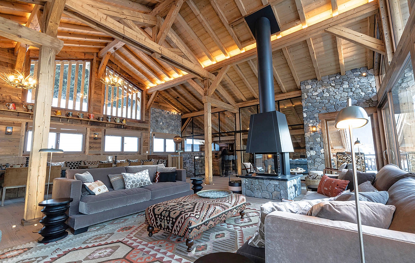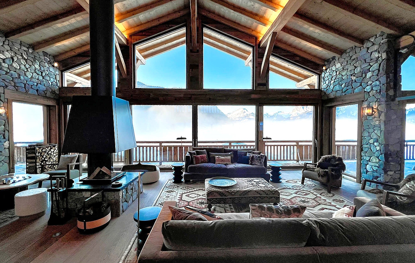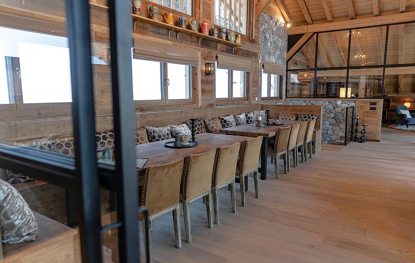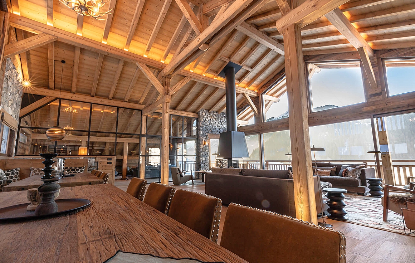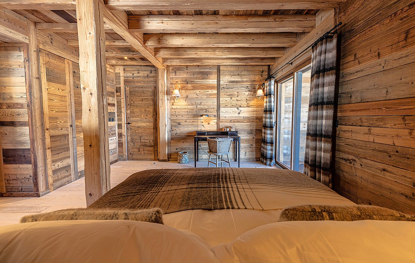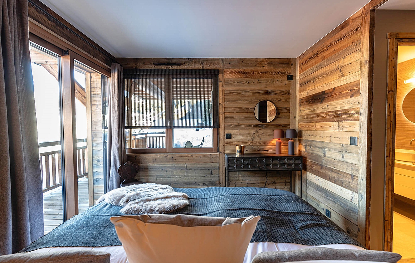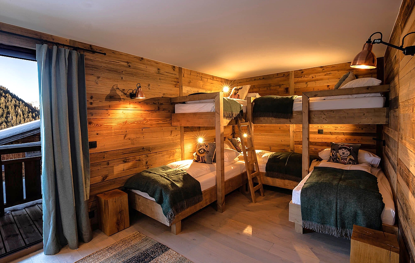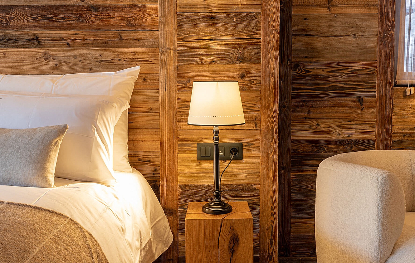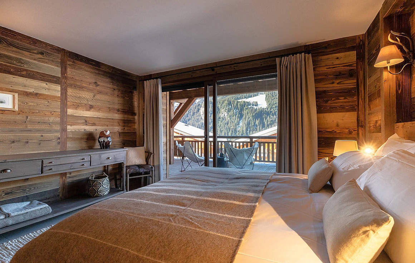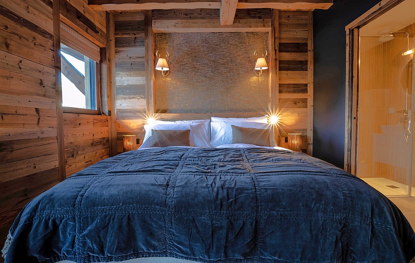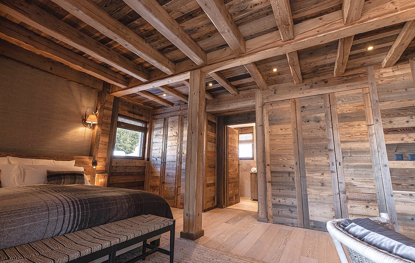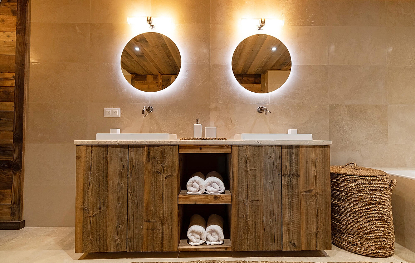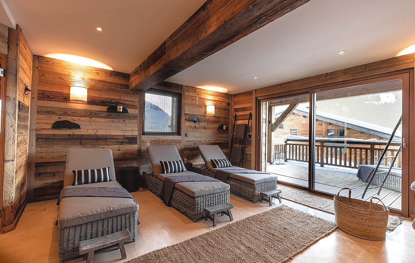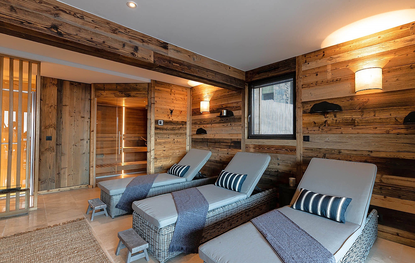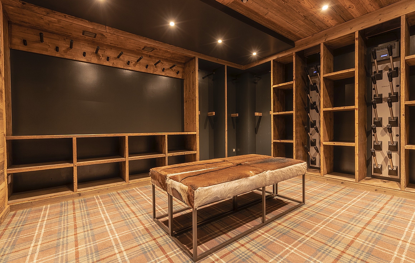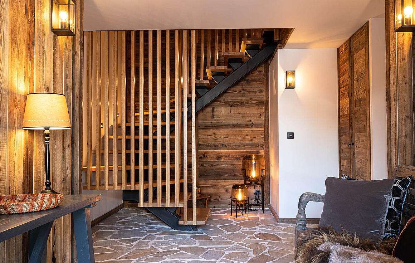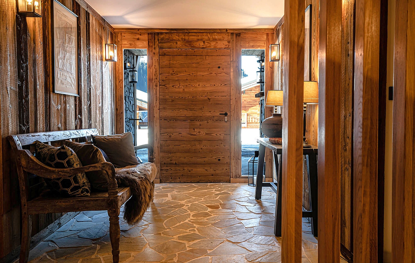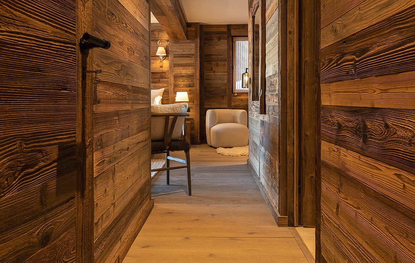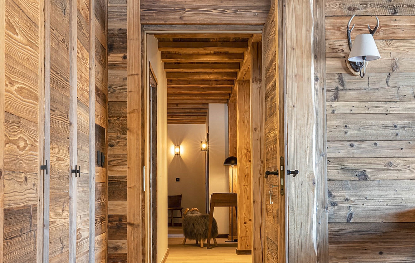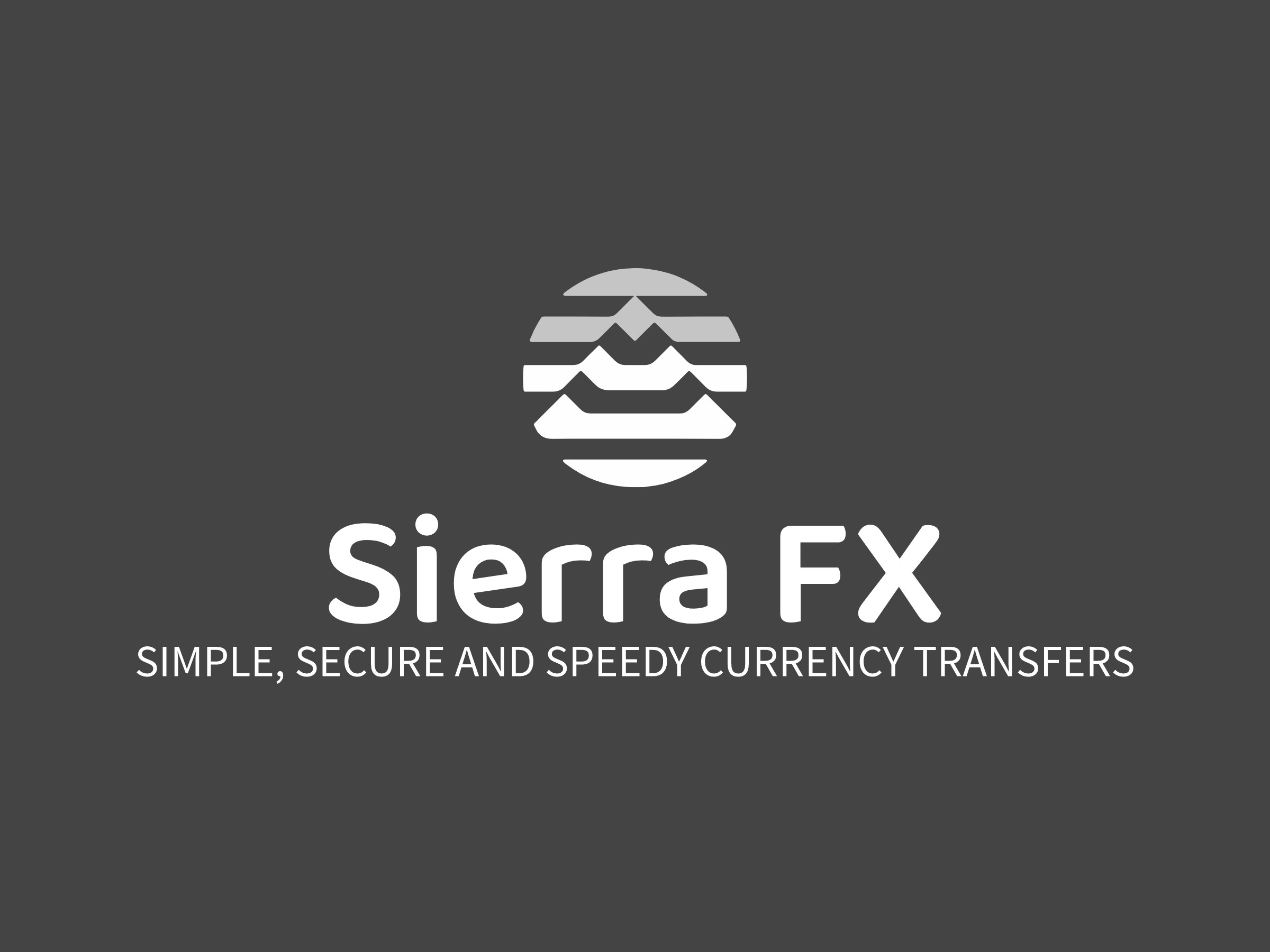Chatel, Haute-Savoie, Rhone Alps
ref. 004471 | Price € 2,990,000
Incredible 5 bedroom luxurious off plan chalet in the centre of Chatel only 300m to cable car
ref. 004471
- 5 bedroom luxury off plan detached chalet
- Incredible location 300m to Super Chatel lift and centre
- Chalet of 254m2 over 3 floors excluding garages
- Grand terraces and balconies totalling 50m2
- Magnificent west facing views of the whole valley
- Luxury finishes throughout
- Floor to ceiling panoramic windows
- Huge 72m2 living area with vaulted ceiling
- Feature fireplace in the living room
- Fully fitted high specification kitchen
- Spa with fitness and sauna. Option to add swimming pool
- 2 car underground garage
Within the picture postcard, very pretty, chocolate box dual season resort of Chatel at an altitude of 1250m that enjoys access to the huge 650km Portes du Soleil ski domain, this brand new project of three luxury detached chalets all enjoying magnificent uninterrupted 180 degree views sweeping the valley below are exceptionally well placed just 300m to the Super Chatel cable car and resort centre. Chalet B with its 5 bedrooms that sleeps up to 16 guests, will enjoy an internal habitable surface of 254m2 (excluding the 2 car underground garage, ski lockers with boot warmers and storage areas) along with 50m2 of terraces and balconies.
West facing to catch the sun for most of the day, while taking in the breathtaking sunsets each night, the chalet to be built by a renowned developer in the resort is split over 3 floors. With the ability to adapt the internal layout as you wish the chalet currently comprises:
Ground floor
- Large entrance hallway with spacious coat cupboard space
- Guest toilet
- Ski room
- Spa area with fitness room, sauna and toilet (Jacuzzi or small lowered pool possible on terrace)
- Grand en-suite with separate bath and shower dormitory for 4 sets of bunk beds
- Childrens TV room
- Lift connecting the 3 floors
- *An optional internal swimming pool is also possible at this stage at and extra cost
First Floor
- 2 en-suite bedrooms (shower, toilet and sink) each with access to the large 20m2 West facing balcony
- 1 en-suite bedroom (shower, toilet and sink) with dressing area and access to the large balcony
- 1 en-suite bedroom (shower, toilet and sink with dressing area
- Lift
Top Floor
- Huge 72m2 living room complete with fireplace and fully fitted kitchen
- Grand vaulted ceiling
- Dual aspect South and West aspects to bath the living area in sunlight
- Large panoramic windows to take in the outstanding views
- Massive full length 30m2 terrace for entertaining and relaxing
- Cellar/pantry
- Toilet
- Lift
Encompassing modern alpine architecture with impeccable finishes throughout, the exteriors will mix wood and stone in perfect harmony. Inside, the contemporary feel will be emphasised by the floor to ceiling windows, parquet flooring in living areas and bedrooms as well as heat pump with underfloor heating. The photos shown are previous examples of construction in the resort.
Just 80 minutes from Geneva airport and with life in the village all year round including restaurants open out of season, for mountain bike lovers Chatel has catapulted itself onto the world stage and is now one of the Mecca capitals of world for this incredible sport.
Without any rental obligation for those that dont want to rent, if the intention is to rent the chalet when not using it, there is the possibility to reclaim the VAT of 20% off the price shown.
Likewise, being brand new, the new owners will benefit from lower notary fees (2%) compared to resale properties (7- 8%).
A not to miss opportunity for location, views and finish, for more information including the floor plans and to arrange a visit, please contact us to organise.
